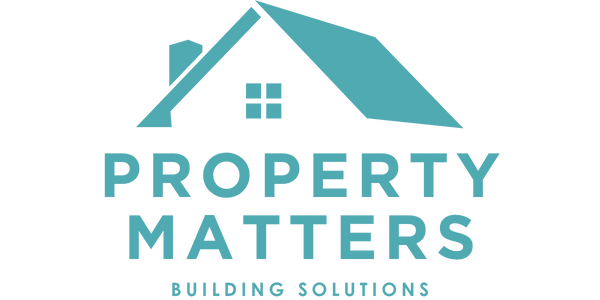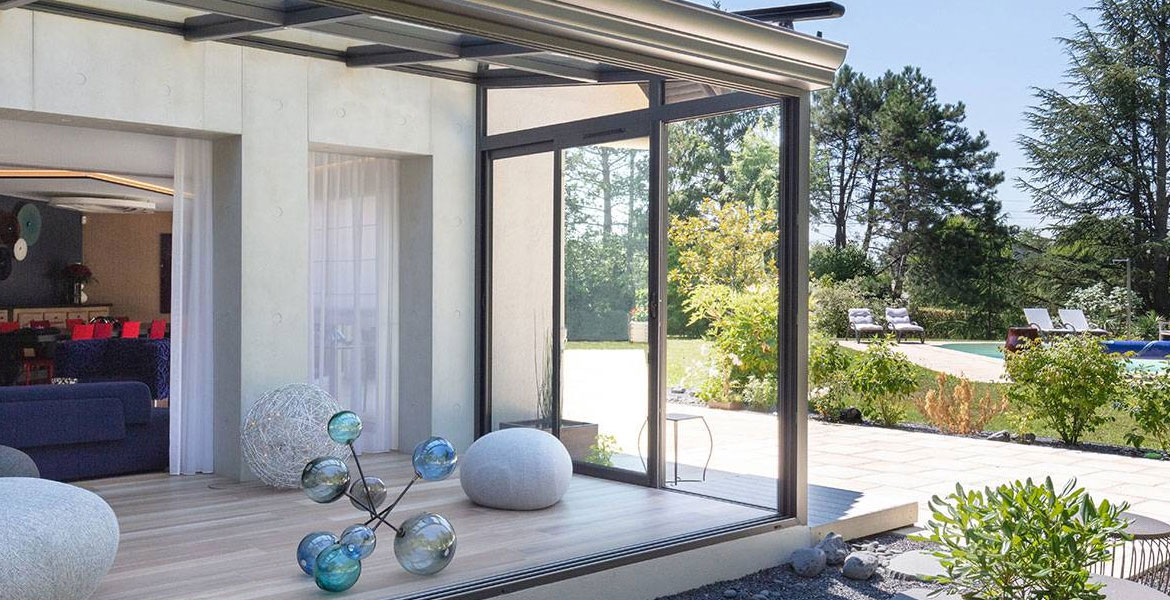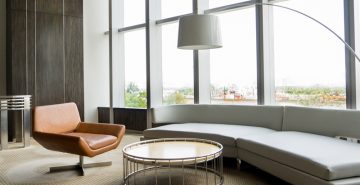Open-Plan Living with Seamless Indoor-Outdoor Flow
Across Adelaide and throughout South Australia, homeowners are transforming the way they live by embracing open-plan layouts that connect indoor and outdoor spaces. This renovation trend has become a standout in 2025, especially for those looking to maximise space, light, and lifestyle flexibility.
Whether you’re planning a kitchen extension, living room upgrade, or full home remodel, creating a seamless indoor-outdoor flow is one of the most effective ways to add value and comfort to your property.
What Is Open-Plan Living?
Open-plan living refers to removing internal walls to create a large, unified space. Typically, this involves combining the kitchen, dining, and living areas into one continuous zone. In South Australia, where the climate encourages outdoor entertaining, many homeowners are now extending this concept to the outside with wide-opening doors that connect the interior with alfresco areas, patios, or gardens.
Why South Australians Love This Style
- More Natural Light
Removing walls and using large windows or sliding doors allows sunlight to flood your space. This creates a brighter, more inviting atmosphere and reduces the need for artificial lighting during the day. - Improved Entertaining Spaces
With a layout that flows from the kitchen to an outdoor BBQ or dining area, entertaining guests becomes easier and more enjoyable. You can prepare food while still being part of the conversation. - Better Ventilation and Airflow
Seamless transitions between indoors and outdoors allow fresh air to circulate throughout the home, which is especially beneficial during South Australia’s warmer months. - Enhanced Family Living
Open layouts encourage interaction and supervision, making it easier for families to spend time together. Parents can cook dinner while keeping an eye on children doing homework or playing outside. - Increased Property Value
Buyers in Adelaide are actively looking for homes with this kind of layout. It’s modern, practical, and adds immediate appeal to your property when it’s time to sell.
Design Tips for Seamless Indoor-Outdoor Flow
- Install large sliding, stacker, or bi-fold doors to open your living space directly onto your patio or deck.
- Use consistent flooring materials inside and outside to create a visual connection. For example, use similar tiles or timber tones.
- Add an undercover outdoor area like a pergola or verandah to extend the use of the space all year round.
- Use open shelving, island benches, or low-profile furniture to maintain clear sightlines throughout the space.
- Consider lighting continuity by using similar fixtures or styles both indoors and outdoors to create a unified look.
Making It Happen With Property Matters
At Property Matters, we specialise in custom renovations that make your home more functional, beautiful, and future-ready. Our team of experienced designers, project managers, and licensed trades can help you plan and execute the perfect open-plan transformation — whether you’re in Adelaide CBD, the suburbs, or anywhere across South Australia.
From concept to completion, we take care of every detail, making the renovation process simple and stress-free for you.
Ready to Open Up Your Space?
If you’re ready to modernise your home with an open-plan layout that flows seamlessly to the outdoors, contact Property Matters today. We’ll help you bring your vision to life with expert advice, quality workmanship, and a personal approach.



